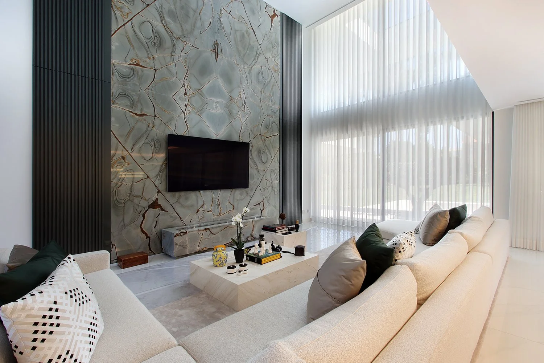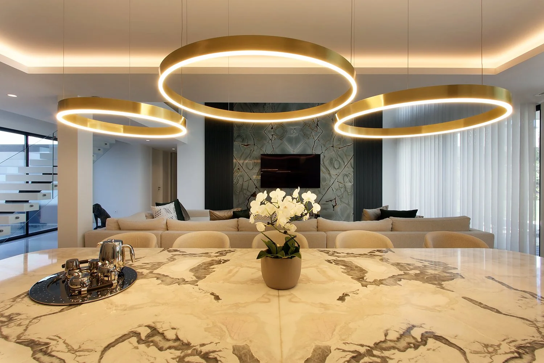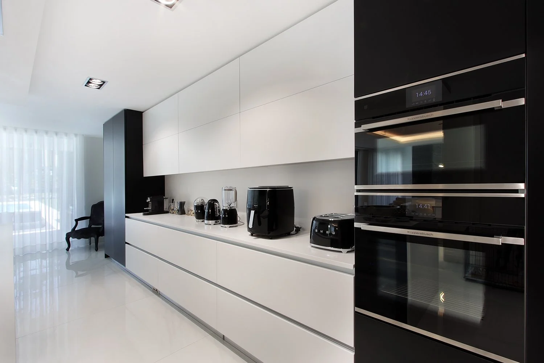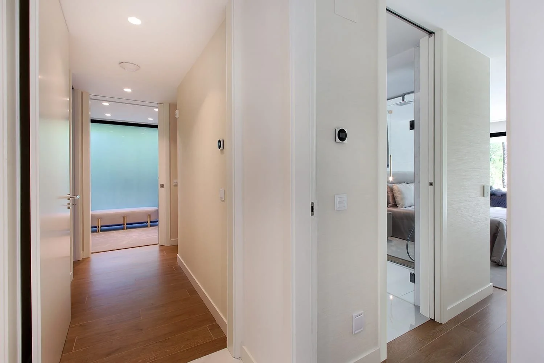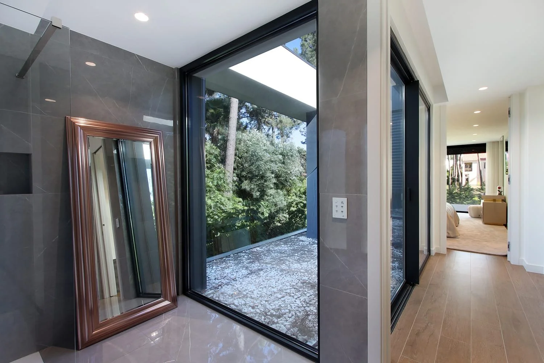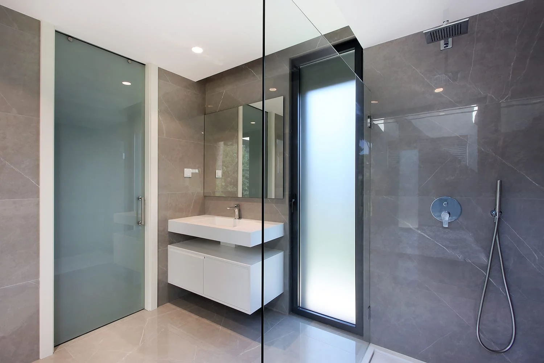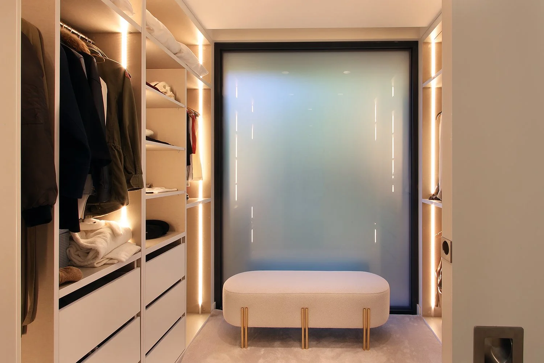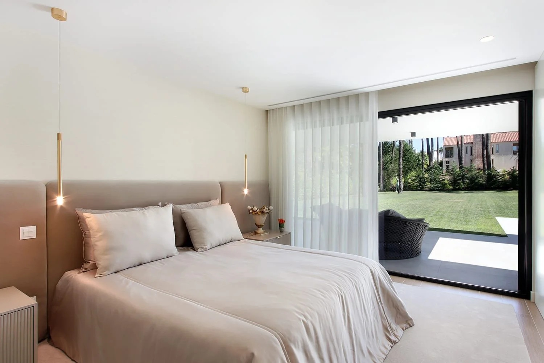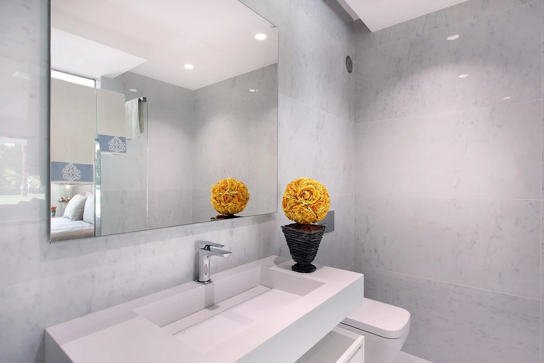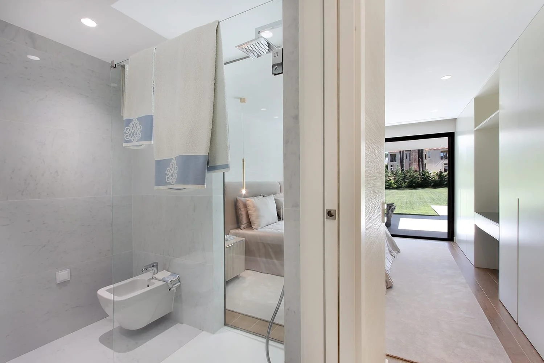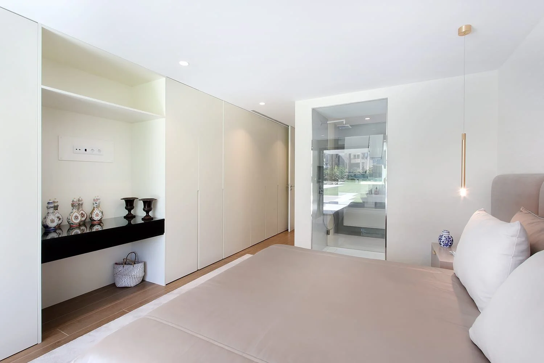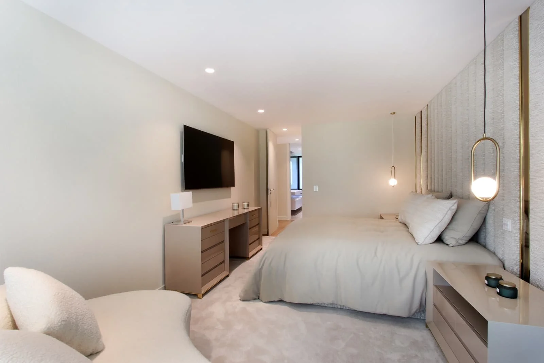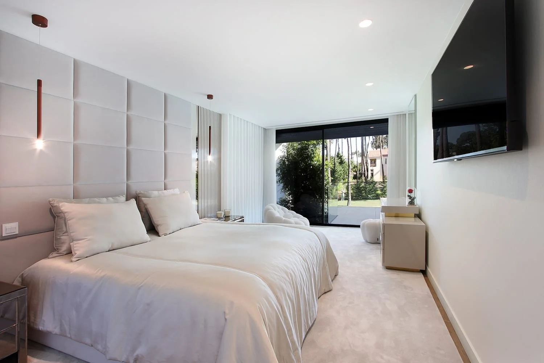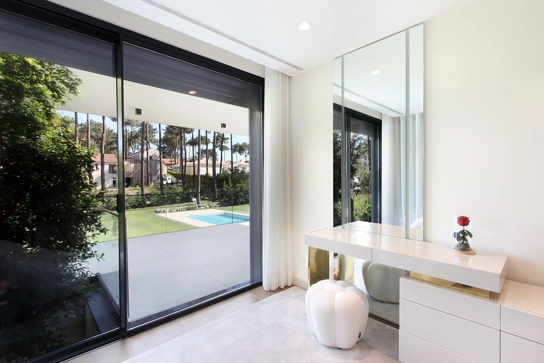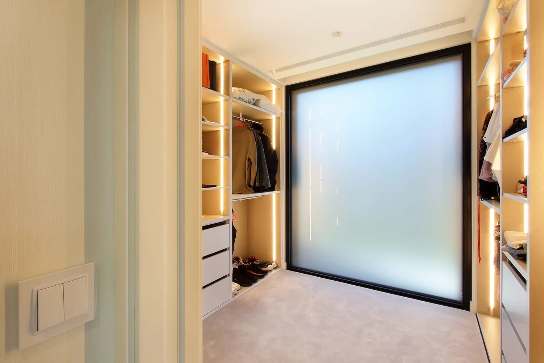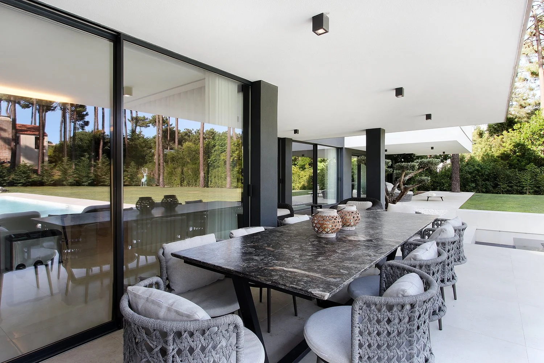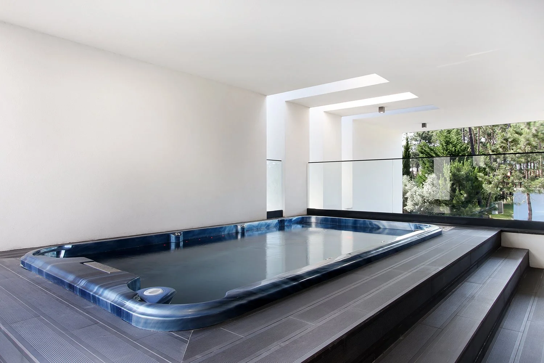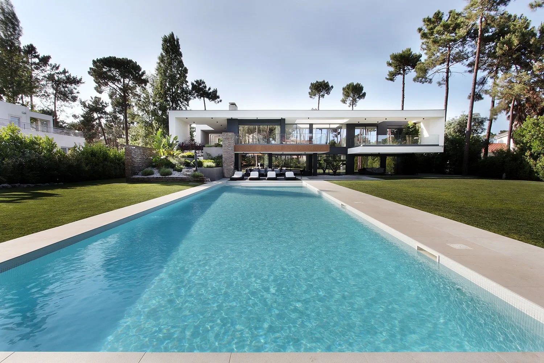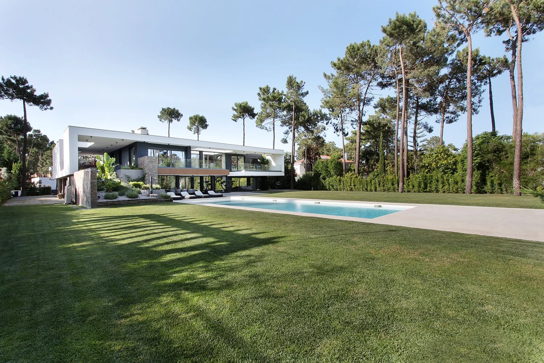Villa Serenity- Herdade da Aroeira
5 bedrooms | 7 bathrooms | 505m² gross | 2.600m² land | Garden | Pool | Cinema + Game Room | Garage | AC + Heating | Furnished
Asking: 6.800.000 € | watch video
Where Time Slows and Life Expands
Cradled within the enchanting landscape of Herdade da Aroeira, surrounded by ancient pine trees and touched by the Atlantic breeze, Villa Serenity is more than a residence — it’s a private sanctuary where every moment feels like a privilege.
Just minutes from the golden sands of Fonte da Telha and Costa da Caparica, and less than 30 minutes from Lisbon’s city center, Villa Serenity offers the rare balance of city convenience, coastal freedom, and countryside tranquility. Begin your day with a peaceful walk among centuries-old trees, a sunrise swim in your pool, or a round of golf on one of Europe’s most celebrated courses.
A Lifestyle Beyond Compare
Herdade da Aroeira embodies refined leisure and exclusivity — with two 18-hole golf courses, a tennis and padel club, gym and spa, and inviting restaurants and cafés, all set within a secure, serene environment.
From the moment you arrive, Villa Serenity captivates with its lush gardens and modern architecture defined by clean lines, expansive glass surfaces, and a seamless connection between indoor and outdoor living.
Interiors by Paula Brito Atelier reflect a sophisticated harmony between design and comfort. The villa’s five spacious suites serve as private havens — each with a walk-in closet, en-suite bathroom, and abundant natural light. A serene home office offers the ideal space for quiet productivity.
The main living area, centered around a modern ethanol fireplace and a striking stone feature wall, sets the tone for elegant relaxation. Upstairs, a glazed mezzanine offers panoramic views of the house and gardens, enhanced by soft, ambient lighting that transforms with the evening.
Entertainment, Wellness, and Wellbeing
Designed for both leisure and lifestyle, Villa Serenity features a 60 m² cinema and games room overlooking the pool and gardens, and a fully glazed 60 m² gym — perfect for high-performance training in an inspiring setting.
Outdoors, unwind in your private pool, six-person jacuzzi, or Finnish-style sauna — ideal for entertaining guests or enjoying moments of solitude.
Intelligent Comfort, Effortless Luxury
Villa Serenity is a state-of-the-art smart home, equipped with underfloor heating, invisible air conditioning, integrated home automation, and an advanced security system for total peace of mind.
The gourmet kitchen is fitted with premium appliances, inviting both family meals and refined entertaining.
Sustainability and technology blend seamlessly through solar panels, thermal-glass windows, automatic irrigation, and a garage with electric vehicle charging — ensuring your comfort today while respecting tomorrow.
Property Features
Bedrooms/Suites: 5
Bathrooms: 7 (5 en-suite)
Floors: 2
Year Built: 2023
Heating: Underfloor heating, fireplace
Cooling: Air conditioning, smart climate control
Kitchen: Fully equipped with oven, stovetop, refrigerator, microwave, dishwasher, washing machine, drying machine
Entertainment: Cinema room, games room, wine cellar
Wellness: Gym, sauna, jacuzzi, swimming pool, spa
Security: Alarm, video surveillance, 24-hour security, security door, gated community
Technology: Home automation, electric shutters, electric garage door
Parking: Interior garage with electric charging, additional parking available
Outdoor: Garden, terrace, barbecue, irrigation system, fenced land
Views: Country, pool, and garden views
Proximity: Beach 5 min, Golf course 1 km, Lisbon 30 min, restaurants, shopping, schools, cycle paths
Orientation: North, South, East, West
Energy Certification: A+
Presented by Kream Realty, in collaboration with CUB Real Estate.
Villa Serenity is the ultimate combination of elegance, comfort, and serenity — a rare home where modern living meets the beauty of nature.
Private viewings available by appointment. Contact us to arrange yours today.







