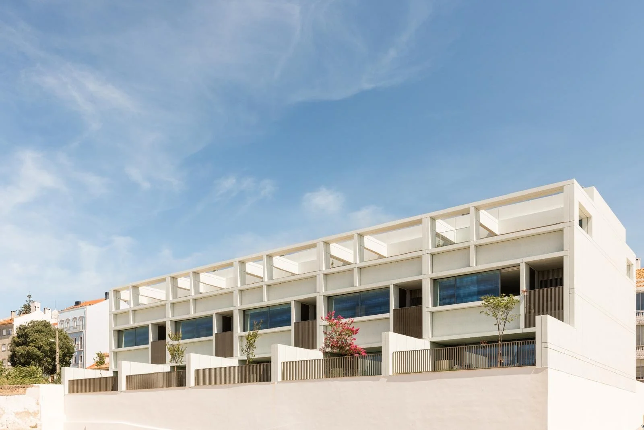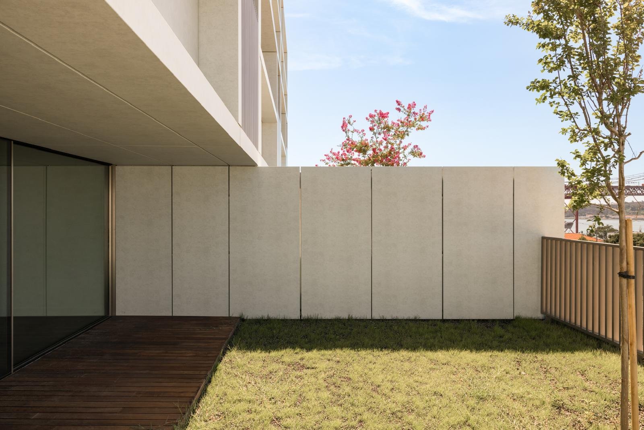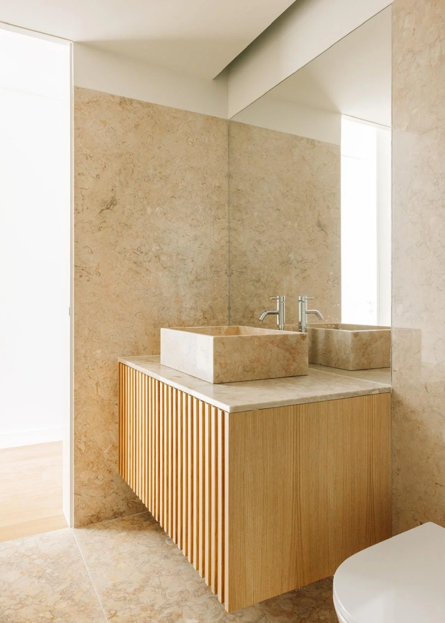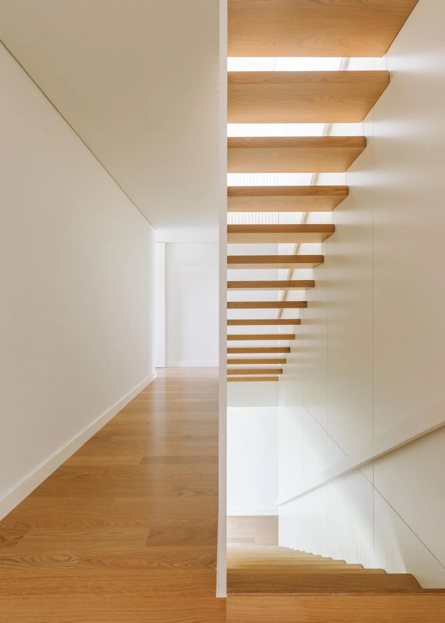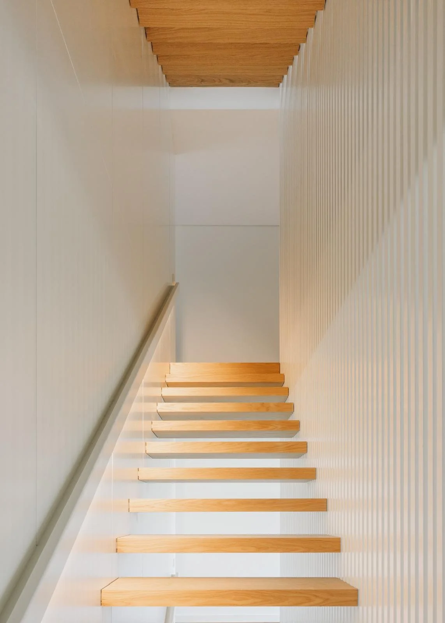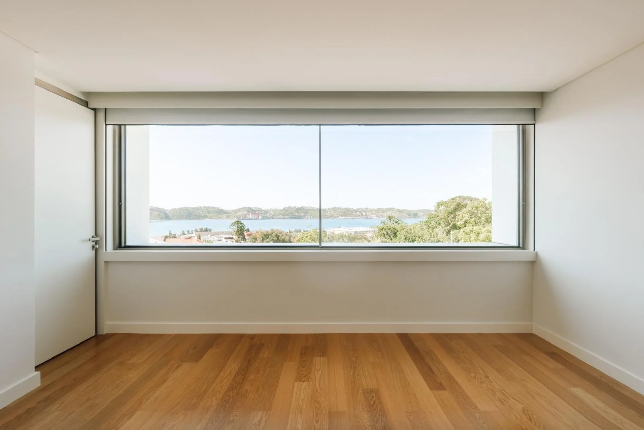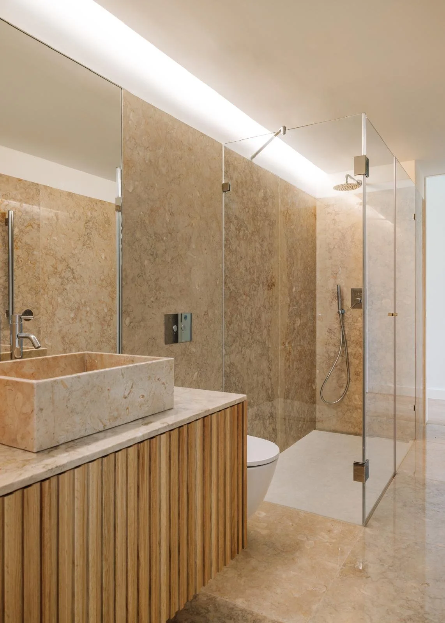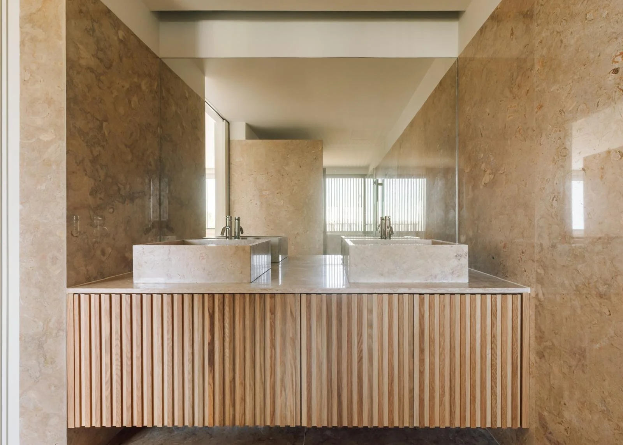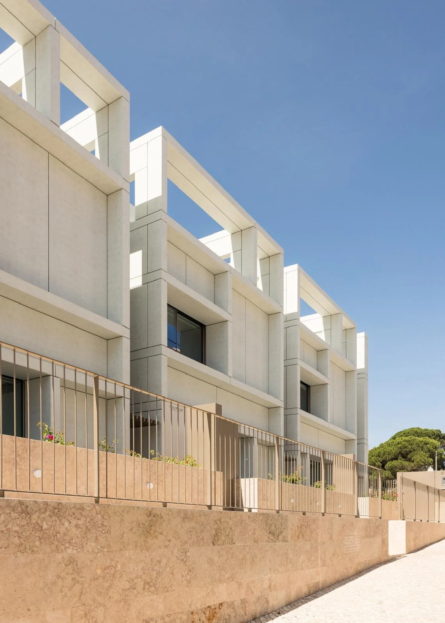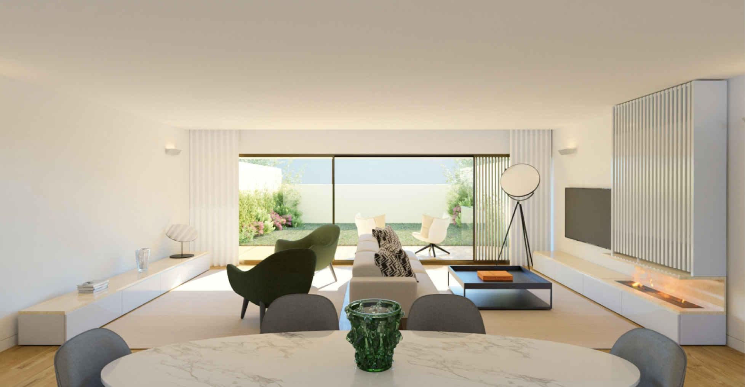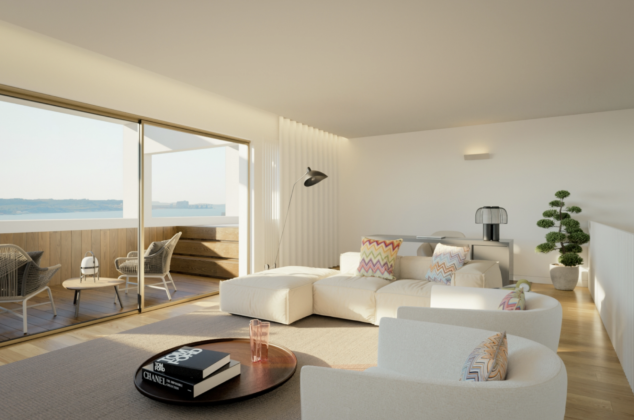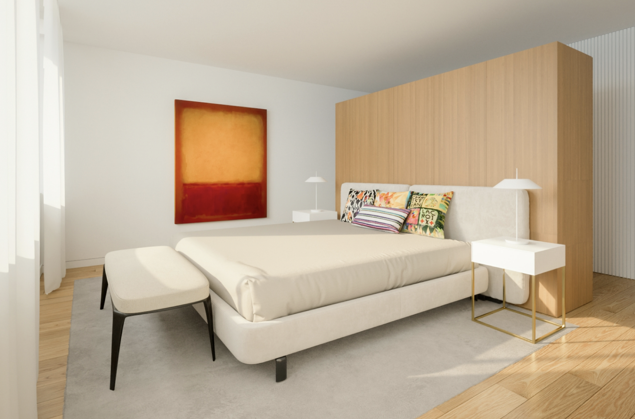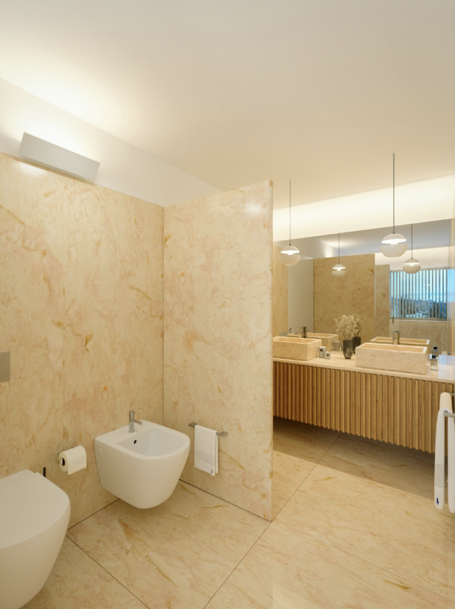Casas de Santo Amaro - Alcântara, Lisbon
Prices from €2.500.000 to €2.700.000
Status: Move-in ready
More than a home – a rare opportunity to live a refined, sustainable Lisbon lifestyle.
Located in Alcântara, Casas de Santo Amaro brings together the very best of Lisbon’s waterfront lifestyle. This exclusive private condominium is composed of just five contemporary T4 (4 bedrooms villas), each built from scratch and designed to offer absolute comfort, privacy, and a privileged connection to the Tagus River.
These homes are flooded with natural light and feature private gardens, balconies and terraces – some with a jacuzzi overlooking the river. Two of the units also include a private elevator. All homes have direct internal pedestrian access and share a secured, common entrance to the parking level, with space for three cars per villa.
Architecture & Layout
Entrance Floor
Atrium • Fully equipped kitchen • Guest bathroom • Spacious living and dining area open to the garden
First Floor
Suite • Two bedrooms • Full bathroom
Second Floor (set back)
Master suite • Office / library • Large private terrace (some with jacuzzi)
Basement
Parking for 3 vehicles • Storage • Laundry • Technical and support rooms
Premium finishes such as bush-hammered Lioz marble, high-resistance micro-concrete façades, bronze-lacquered details and abundant exterior greenery elevate each home with a sense of sophistication, longevity and timeless design.
Location & Lifestyle
Placed beside the Hungarian Embassy and the renowned Pestana Palace Hotel, Casas de Santo Amaro sits in one of Alcântara’s fastest-growing residential areas — an elegant, modern and sustainable Lisbon in the making.
Here, you’ll enjoy:
Riverside walks and cycling paths
Renowned restaurants, cafés and creative hubs
Close proximity to top schools and universities
Quick access to the city centre, A5 and public transport
Large green spaces such as Tapada da Ajuda and Monsanto
Available Units
A - T4 | gpa: 303.06m2 | exterior:130.41m2 | garage: 107.43m2 | €2.700.000
B - T4 | gpa: 292.15m2 | exterior: 119.97m2 | garage: 61.06m2 | elevador | €2.500.000
D - T4 | gpa: 292.15m2 | exterior: 133.84m2 | garage: 64.26m2 | elevador | €2.500.000
A perfect balance between family comfort, privacy, nature, and cosmopolitan living — all framed by a front-row view of the Tagus River.
For more information, floor plans and availability contact us today.



